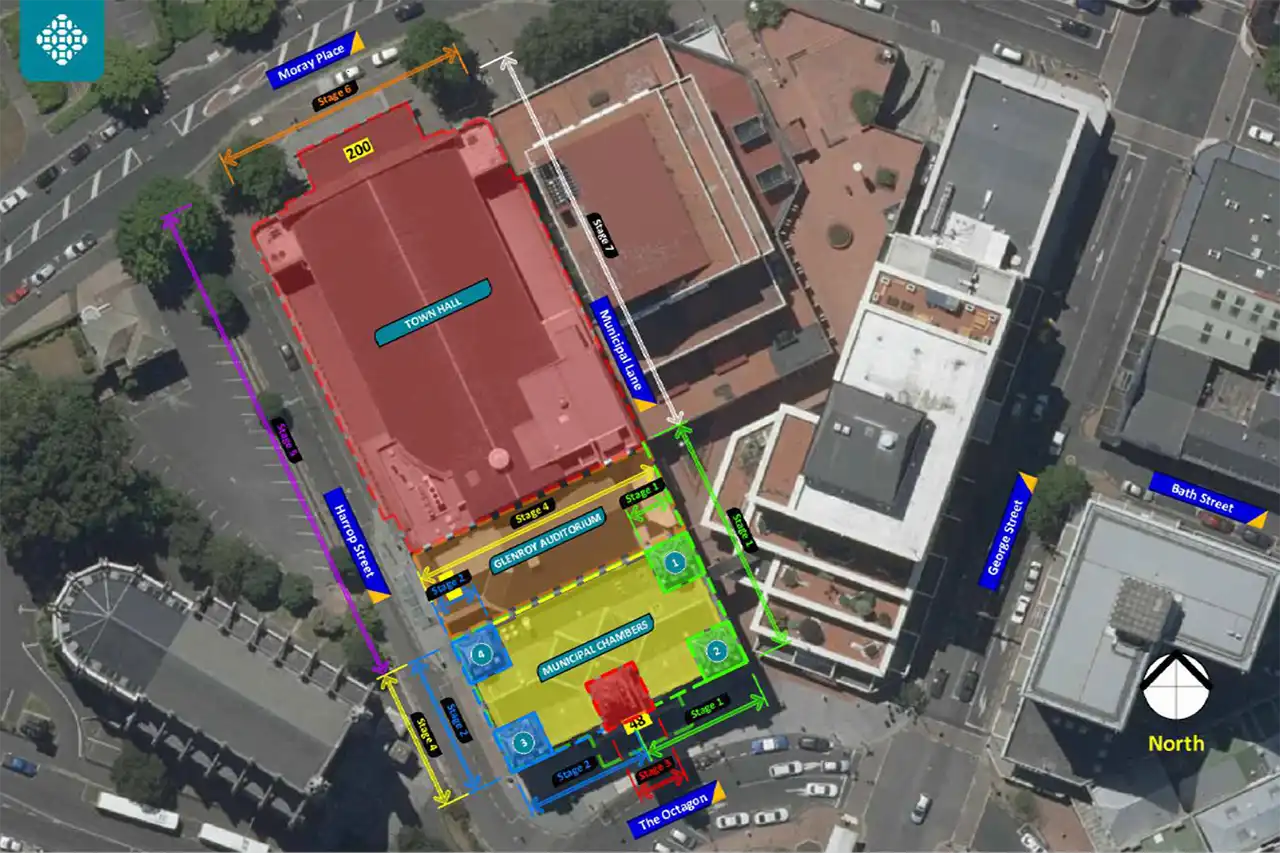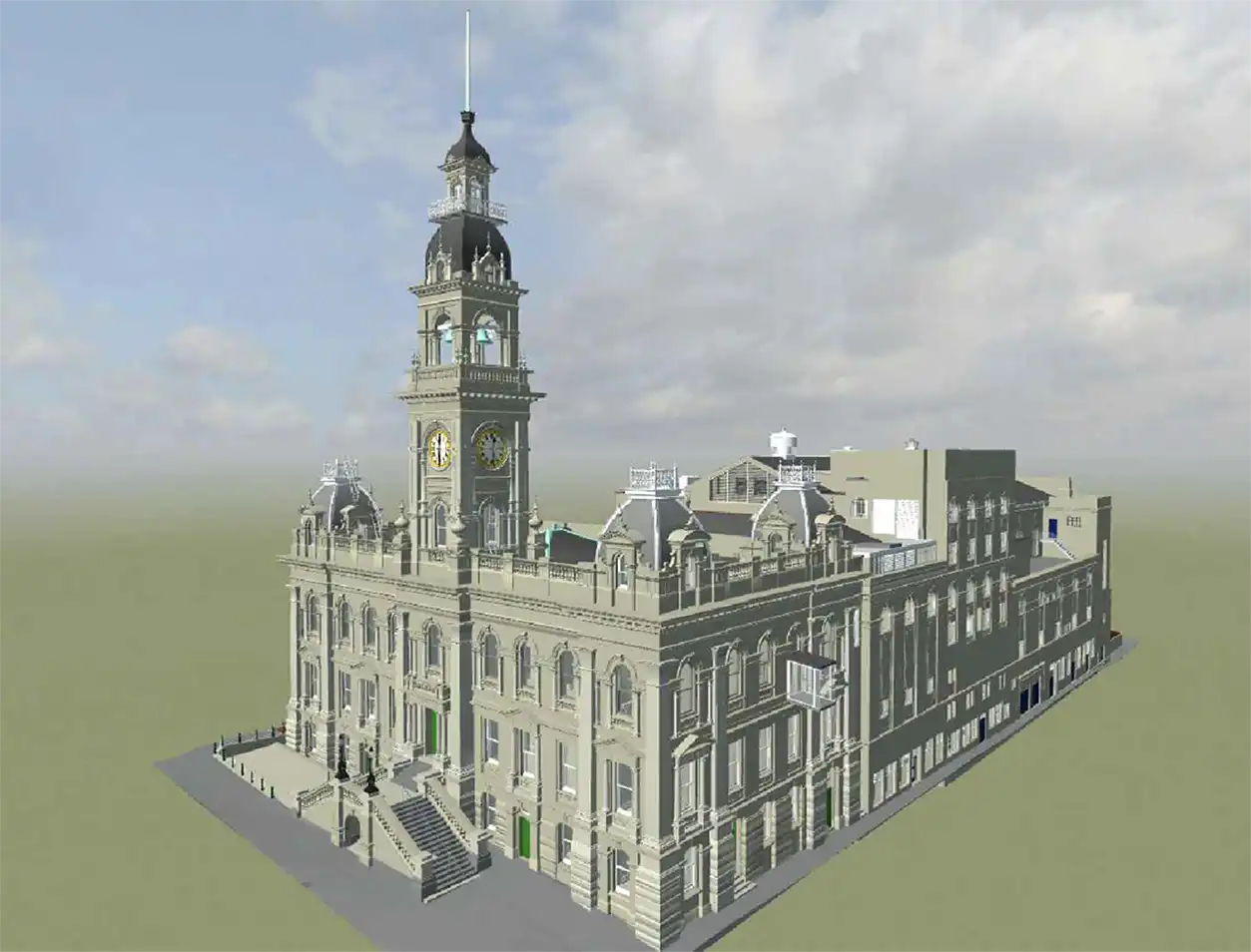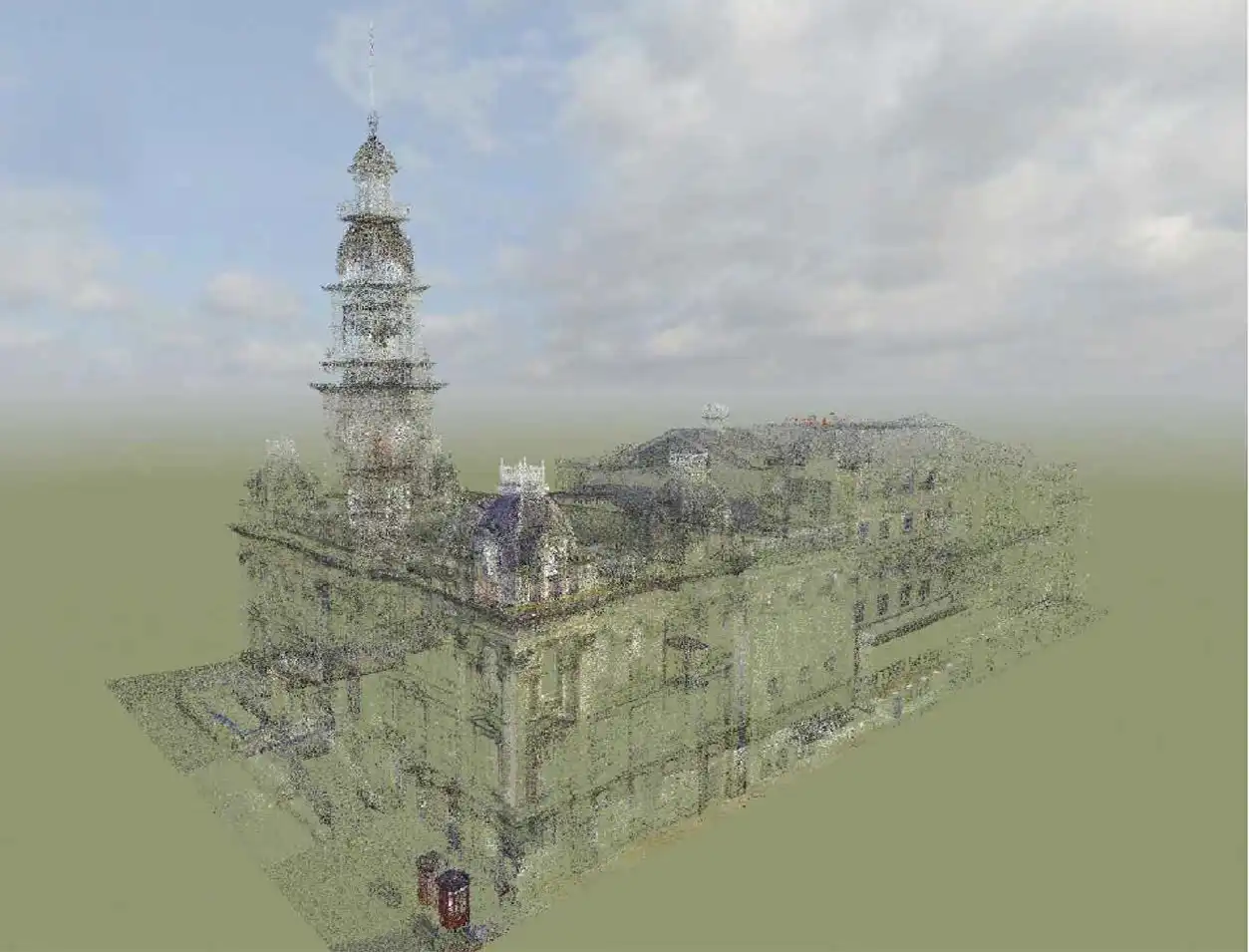Work is underway to restore the Municipal Chambers, Glenroy Auditorium and Town Hall building complex. The Octagon-facing Municipal Chambers building is listed as a Category 1 Heritage building and is the only substantial town hall of the Victorian period remaining in New Zealand still serving a municipal purpose.
As one of Dunedin’s most historically significant heritage buildings, the Dunedin City Council (DCC) will soon start working on restoring the Municipal Chambers building.
Due to the size and scale of the work, the project has been broken down into phases, each focusing on a different area of the building complex and will take several years. A team of specialist trades people will be working closely together, employing traditional skills and materials to ensure that a quality, sustainable and faithful restoration is carried out.
The first stage of the work will focus on two of the pavilions and the façade of the Municipal Chambers building. Work will then progress to the third and fourth pavilions, followed by the Clock Tower. Once work on the Municipal Chambers building is complete, further restorative work will begin on the Glenroy Auditorium (the Dunedin Centre) and finally the Town Hall.
This iconic building deserves proper attention to breathe life back into its ageing exterior and preserve its historical significance for future generations.

The entire building complex is showing signs of deterioration and age, and is in need of care and attention to restore the façade and decorative features.
Timeline overview
Work on the buildings will take several years, and has a current draft work programme. The first phase will focus on the Municipal Chambers and will be broken down into four stages.
Stage 1
2024 - 2026
Municipal Lane: Elevation and Parapet Wall
Eastern side of Octagon: Elevation and Parapet Wall
Pavillion's 1 and 2
Stage 2
2026 - 2027
Harrop Street: Elevation and Parapet Wall
Western side of Octagon: Elevation and Parapet Wall
Pavillion's 3 and 4
Stage 3
2027 - 2028
Clock Tower
Stage 4
2028
Roof
Further information
Some of the work involves the restoration of the building's façade and slate roofing, and repair and refurbishment of the windows and exterior walls, including its ornate features, stonework, lead and copper flashings, timber repairs, and paintwork. More work may be needed to strengthen the building structure.
The DCC will work with heritage consultants to ensure the work is done without compromising the building’s historical character. An initial investigation into the building was done to produce a series of 3D scans and renderings of its structure. This will help inform the programme of work.


History of the building
The entire complex, known as the Dunedin Centre, is made up of two main structures; the Municipal Chambers building, and the Dunedin Town Hall.
Construction of the Municipal Chambers building was completed in 1880, and work on the Dunedin Town Hall started in 1928 and was officially opened on 15 February 1930. Over time, the building went through various renovations and adjustments; the most significant of which took place in the late 1980s and then again in the early 2010s.
