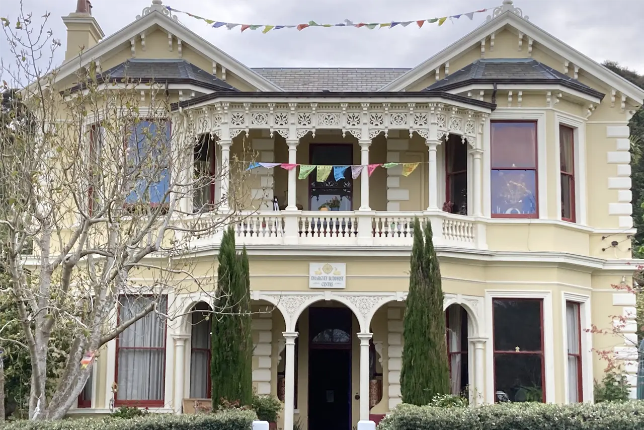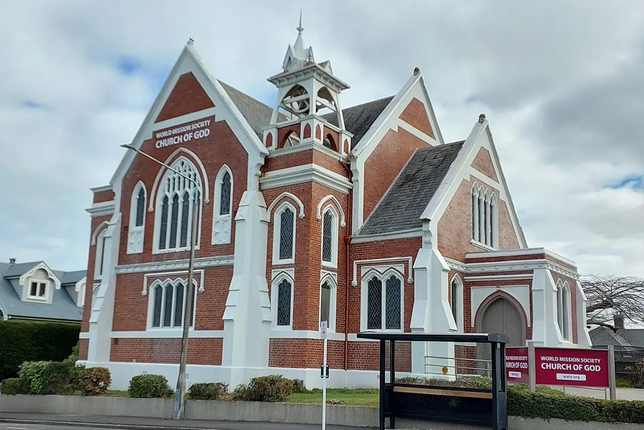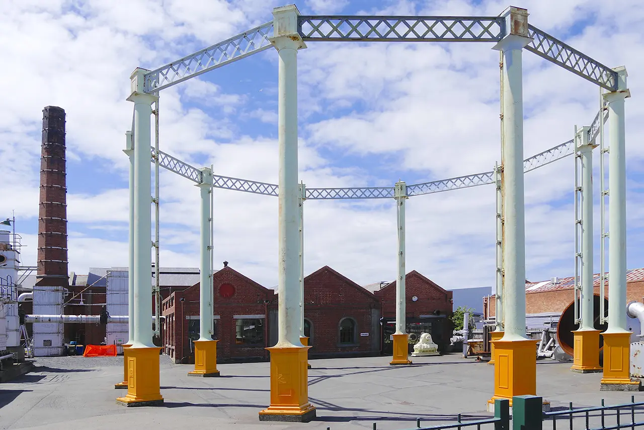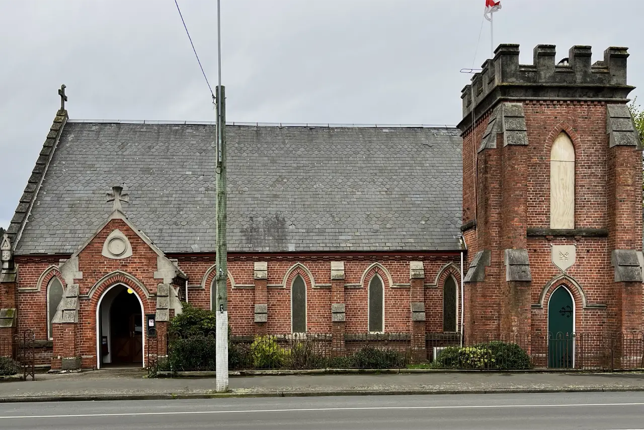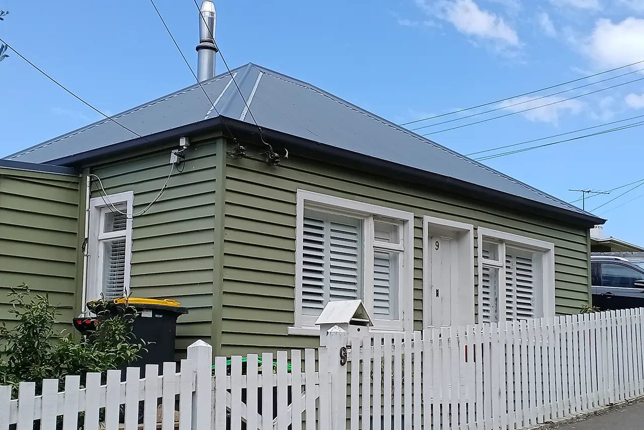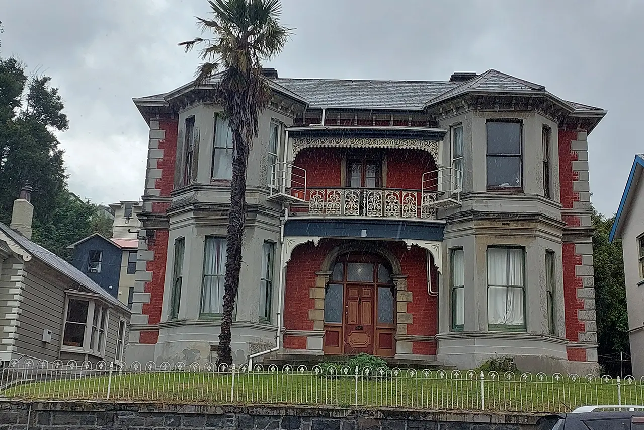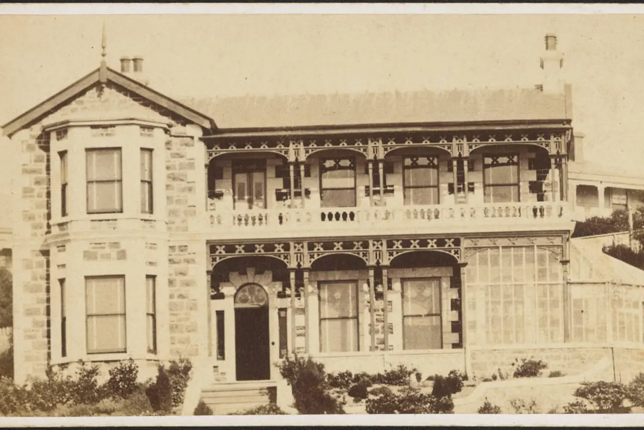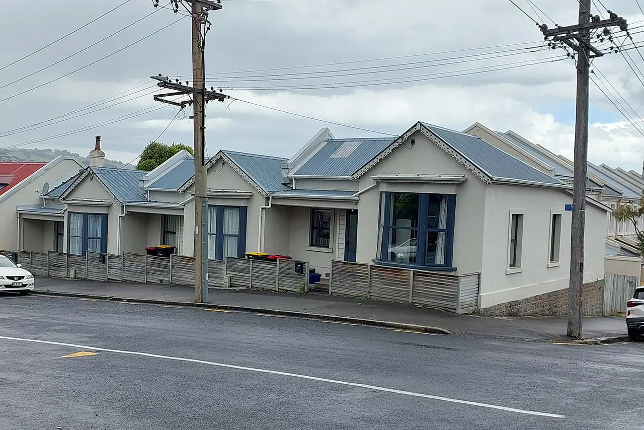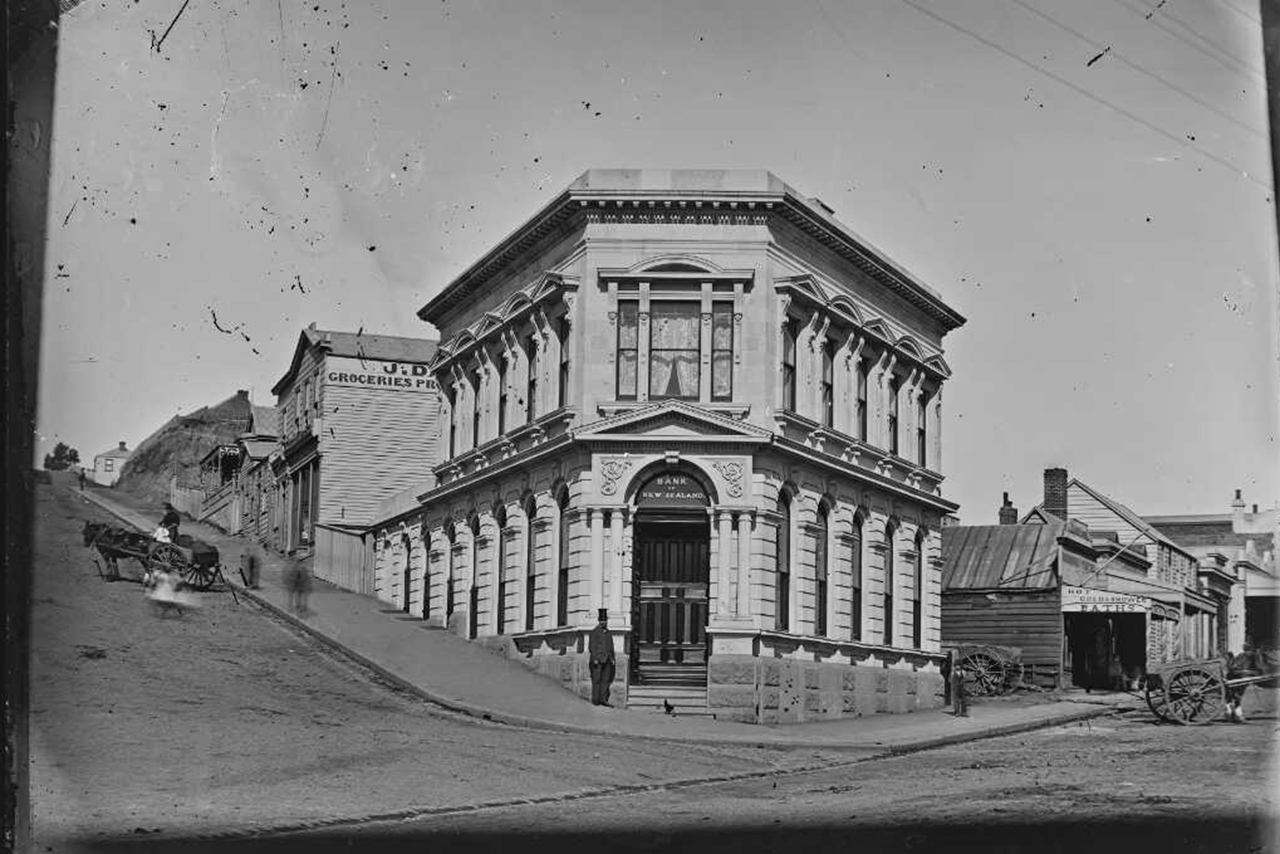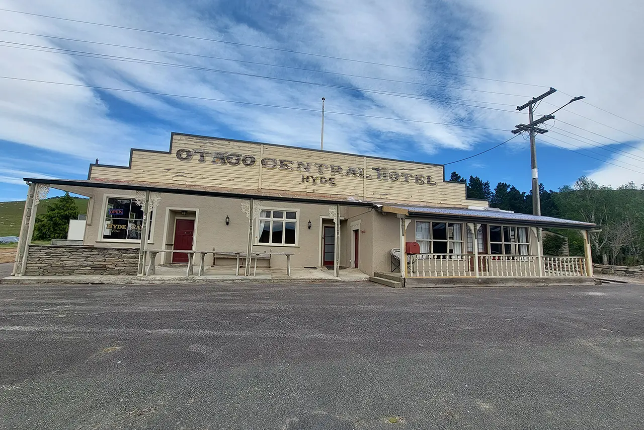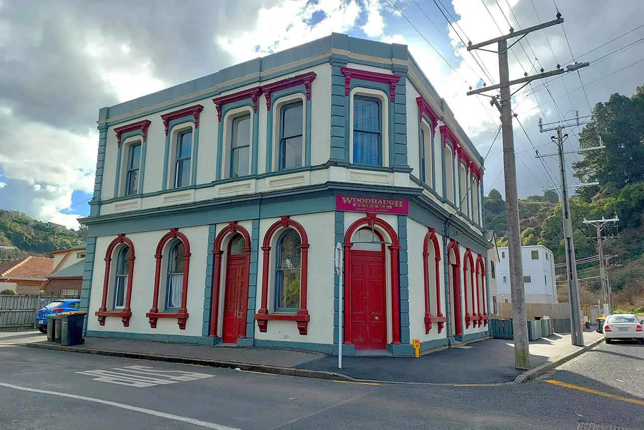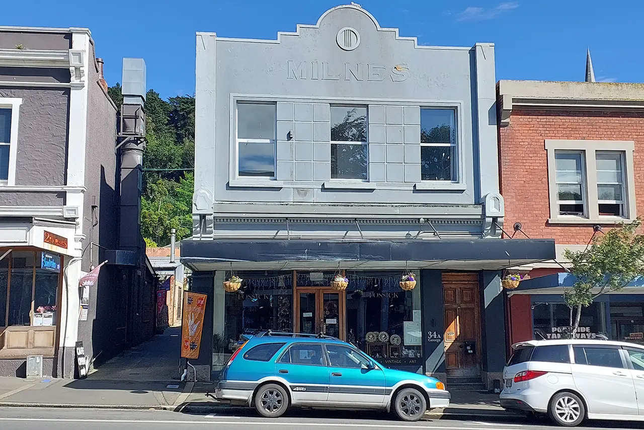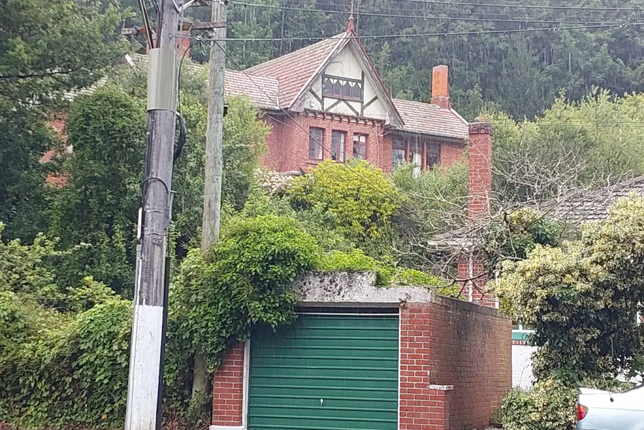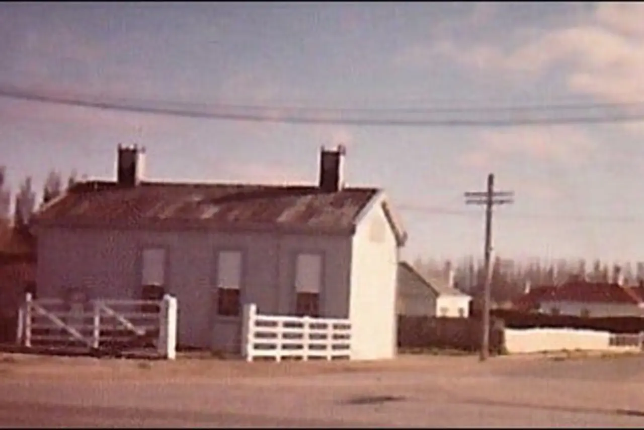The Dunedin Heritage Fund is a contestable grant fund administered by Dunedin City Council and Heritage New Zealand. The fund supports the conservation and continued use of the City’s key heritage places.
The next funding round closes: 31 January 2026.
The Heritage Fund has four funding rounds per year. The upcoming closing dates are:
You can also make an application for emergency works at any time.
Linden, 22 Royal Terrace, Dunedin
A $20,000 grant was made towards waterproofing the foundations of this significant Dunedin residence.
Linden was built in the 1870s for Jacob Isaacs, a partner with Bendix Hallenstein in the New Zealand Clothing Factory. On his marriage to Helene Michaelis in 1878, Isaacs commissioned Mason and Wales to design the couple’s grand new home. The house was named ‘Linden’ after the Michaelis’ family home in Melbourne. Richard Hudson, founder of what would become bakery and confectionary firm Cadbury Schweppes Hudson, bought Linden in 1896. The house is a testament to the position Dunedin once enjoyed as New Zealand’s commercial capital.
The work is the first stage of an ongoing project to conserve this significant residence.
Former Roslyn Presbyterian Church, 21 Highgate, Dunedin
A $20,000 grant was made towards roof repairs to this landmark Edwardian church.
The Roslyn Presbyterian Church was opened in 1904, designed by prominent Dunedin architect James Louis Salmond. The church is a fine example of a medium-scale Gothic Revival church, constructed in brick with a slate roof. The use of Oamaru stone and brick adds to the decorative quality of the exterior, while the interior is ornate. Roslyn Church sits on a ridge above Dunedin and is a landmark visible from many parts of the city.
Dunedin Gasworks Museum, 20 Braemar Street, Dunedin
A $15,000 grant was made towards repainting the plant and structures at this significant industrial museum.
In 1863, the Dunedin Gasworks became the first place in New Zealand to produce manufactured coal gas. Manufactured coal gas, or town gas, was first used for central city street lighting. The enterprise was led by important Southern Hemisphere gasworks engineer and developer Stephen Stamp Hutchison and the Dunedin Gas Light and Coke Company. The Gasworks were essential to local industry, supplying power as well as coal gas by-products – coke (a coal-based fuel) and tar.
Dunedin stopped manufacturing coal gas in 1987. The Council converted the Gasworks to Liquid Petroleum Gas (LPG) and tempered LPG distribution. The works closed in 2001. The remaining structures and plant now form the Dunedin Gasworks Museum.
St Peter’s Anglican Church, 500 Hillside Road, Dunedin
A $24,000 grant was made towards strengthening the top section of the bell tower and the bell stand.
In one of Dunedin’s most densely populated suburbs, where worker’s cottages sit cheek by jowl and the Hillside Railway Workshops loom large, St Peter’s Church in its garden setting has been the heart of Anglican worship in Caversham since its construction in 1882. St Peter’s was designed in the English Gothic style by prominent Dunedin architect Henry Frederick Hardy. Hardy’s soaring spire and cruciform plan was never completed, but the Church with its battlemented tower recalls the English roots of the Church.
The strengthening work is part of an ongoing project to conserve this significant church.
9 Ajax Road, Port Chalmers
A $7,000 grant was made towards the like-for-like restoration of the street elevation of this early Port Chalmers cottage.
This small square-plan cottage likely dates from the mid-1860s and is one of a cluster of early dwellings to survive in this central Port Chalmers location. An early photograph shows it with the typical central door and two flanking double-hung sash windows with timber cladding on the front elevation designed to look like stone, which remains under the existing cladding.
835 George Street, Dunedin
A $20,000 grant was made towards exterior painting and slate roof repairs to this prominent George Street residence.
This late-Victorian, two-storied, brick double bay villa was constructed in 1899 for Emily Manning. Who designed the house is not known. Manning, originally from Liverpool, England, was married to Francis Richard Manning, an engineer and successful agent for several implement companies. An extension, designed by Miller, White and Dunn, was added to the rear of the house in 1955 to be used as a University of Otago teaching space.
Former Bishop’s Palace, 277 Rattray Street, Dunedin
A $15,000 grant was made towards essential foundation underpinning for this significant Victorian residence.
Rockmount House was built in 1871 for businessman George Duncan. The Otago Daily Times described the house as ‘Italian style’, built in bluestone with cemented brick facings, with entrances to Mount and Rattray Streets. Duncan drew the plans and supervised the construction. In April 1872, the Catholic diocese purchased Rockmount as a residence for the Roman Catholic Bishop and for the Catholic clergy of Dunedin. As the Bishop’s Palace, the house remained in Diocesan ownership until 1999. In recent years, it has operated as a backpacker hostel. It currently provides rental accommodation.
Cairn’s Buildings, 157-161 Carroll Street
A $5,000 grant was made towards exterior plaster repairs on these Victorian terraced villas.
These three terrace villas are historically significant for their association with developer Alexander Cairns and his provision of inner-city working-class housing in the 1870s and 1880s. Cairns’ buildings represent the history of Walker (later named Carroll) Street as an area noted for its densely built dwellings, many of which were demolished in ‘slum clearances’ between the 1950s-1970s. They were built at the same time as the adjacent Gladstone Terrace (scheduled heritage building B393), together demonstrating the provision of Victorian working-class rental housing.
Former Bank of New Zealand, 1 George Street, Port Chalmers
A $10,000 grant was made towards the exterior repainting of this key Port Chalmers building.
Architect RA Lawson designed the former Bank of New Zealand in Port Chalmers in Italianate style. The bank opened in August 1880. The banking chamber was on the ground floor, with the manager’s residence above. After the bank closed, artist Ralph Hotere used the building as his studio. The wedge-shaped building is one of the most prominent in Port Chalmers.
Otago Central Hotel, 9079 Eton Road, Hyde
A $30,000 grant was made towards reroofing and the restoration and repair of the front windows of this former hotel on Hyde’s main street.
The Otago Central Hotel has its origins in the nineteenth century as one of at least three licensed premises operating in the small goldmining town of Hyde. The building also included a general store. The current building dates from c.1926-27 when the hotel was rebuilt following a fire. The hotel has been vacant for some years, with the new owners now restoring and refurbishing Hyde’s sole remaining commercial building.
Former Woodhaugh Hotel, 29 Malvern Street, Dunedin
A $10,000 grant was made towards the exterior repainting of this short-lived Victorian Hotel.
Prominently situated in the centre of Woodhaugh Valley, the 17-room Woodhaugh Hotel was built in 1881-1882 for John R James in the face of opposition from the township’s teetotallers. Architect TB Cameron designed the hotel. Its first licensee was Edward Holmes. After several changes in ownership, the final hotelier went bankrupt in 1890. Its licence was short-lived, being refused in 1892. Architecturally, it is a comparatively restrained example of a Victorian hotel in an Italianate style.
Former Milnes Building, 34 George Street, Port Chalmers
A $4,000 grant was made towards the exterior repainting of this Victorian commercial building on Port Chalmer’s main street.
In 1877, architectural firm Mason, Wales & Stevenson designed a new shop in Renaissance Revival style, with a residence above for baker Andrew Cameron. In 1905, it was purchased by James Pickford Milnes of Milnes Ltd, bakers and grocers. Exterior remodelling of the façade saw the removal of many original façade mouldings, and the addition of Art Deco/Moderne detailing. The bakery operated at the rear of the site until the mid-1950s. The grocery operated into the 1960s, before becoming part of the Four Square chain. The grocery closed in 1985.
Former Bishop’s See House, 1 Malvern Street, Dunedin
A $4,500 grant was made towards painting the exterior timberwork of this grand residence.
See comes from the Latin word sedes, meaning seat. A bishop's "see" is their seat of authority, which can refer to their home and office. This residence was built as the Anglican bishop’s see in May 1900 at the behest of Bishop Samuel Nevill. The diocese had formed a committee to promote the construction of a see house in August 1898. Bishop Nevill wished to provide for his successor, raising funds on his trip to England in 1897.
The house was designed by architect H M Davey, with H F Hardy acting as consulting architect on behalf of the See House Committee. George Greaves was the contractor. The See House was completed by 1902. The house was carefully detailed and included leadlight windows and ornate interior timber work. From the mid-1910s, the Diocese rented the property to the Reverend Professor John Dickie, chair of systematic theology, ethics, apologetics, and New Testament exegesis, at the Presbyterian Theological College and his family, ultimately selling it to the Dickies in 1940. The Dickie family still own the house. It is a prominent landmark on Malvern Street and is highly visible from the Northern Motorway.
Former Outram Engine Shed, Taieri Historical Park, 23 King George Memorial Drive, Outram
An $8,000 grant was made towards the exterior repainting of the former Outram Engine Shed.
The Outram Railway Engine shed was built circa 1877 and was originally located on the corner of Bell and Beaumaris Streets in Outram. It housed locomotives for the Mosgiel-Outram railway line (1877-1953).
The Taieri Historical Society acquired the shed in 1997 and relocated it to the Taieri Historical Park on Reservoir Hill, Outram. The shed now houses items from the Society's museum collection, including an 1898 Clayton and Shuttleworth threshing mill, the last threshing mill to be used on the Taieri.
❮
❯
Before applying for funding, we recommend contacting the DCC Heritage Advisor by phone on 03 477 4000 or email heritage@dcc.govt.nz to discuss your project.
Frequently asked questions (FAQs)
-
Am I eligible to apply?
If you own a historic place, you are likely eligible to apply.
- Refer to Section A on Page 8 of the application form.
-
What works can I apply for?
The Dunedin Heritage Fund can provide grants for a wide range of works that contribute to conserving, upgrading, and retaining historic places.
- Refer to Section B on Page 8 of the application form.
-
How are applications prioritised?
Applications are prioritised by the significance of the place and of the works. The criteria are outlined in the application form.
- Refer to Section C on Page 8 of the application form.
-
Can someone help me with my application?
A DCC Heritage Advisor is available to help you with planning your application and completing the application form. They can make an appointment to visit you at your property. Please contact them on 03 477 4000 or heritage@dcc.govt.nz.
-
Where else can I apply for funding?
Where you can get funding depends on who owns the place.
Funding for private owners
If you are a private owner (a company or individual) and your property is listed with Heritage New Zealand Pouhere Taonga or of equivalent significance, you can apply to the National Heritage Preservation Incentive Fund.
The National Heritage Preservation Incentive Fund provides grants to encourage the conservation of nationally significant heritage places in private ownership. The fund prioritises places of national significance which need conservation work.
For more information, visit Heritage New Zealand’s website.
Funding for incorporated societies or charitable trusts
For entities such as incorporated societies or charitable trusts, there are several places you can approach for funding:
Each funder will have their own requirements. We recommend you contact funders directly to check if your project is eligible.
If you are an organisation that offers funding for the conservation of historic places, and you would like to be listed on this page, contact us at heritage@dcc.govt.nz.

