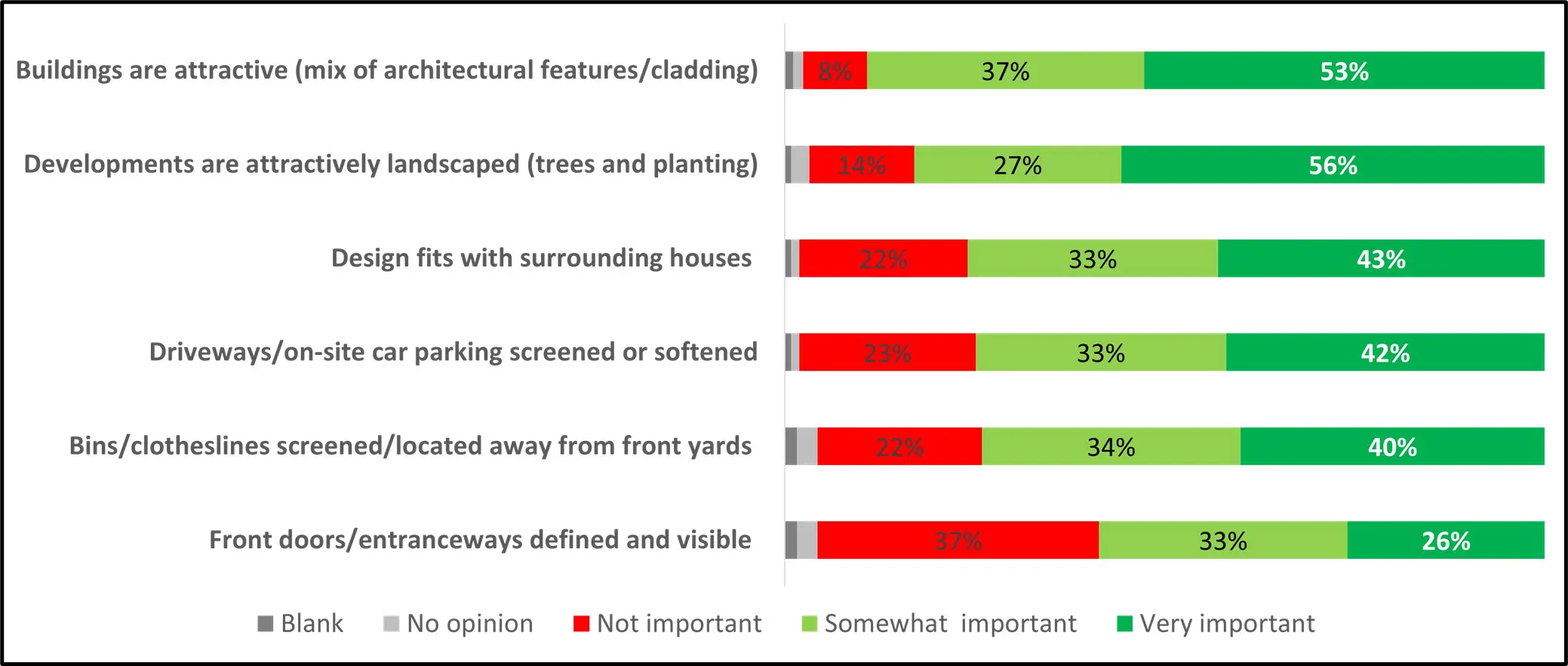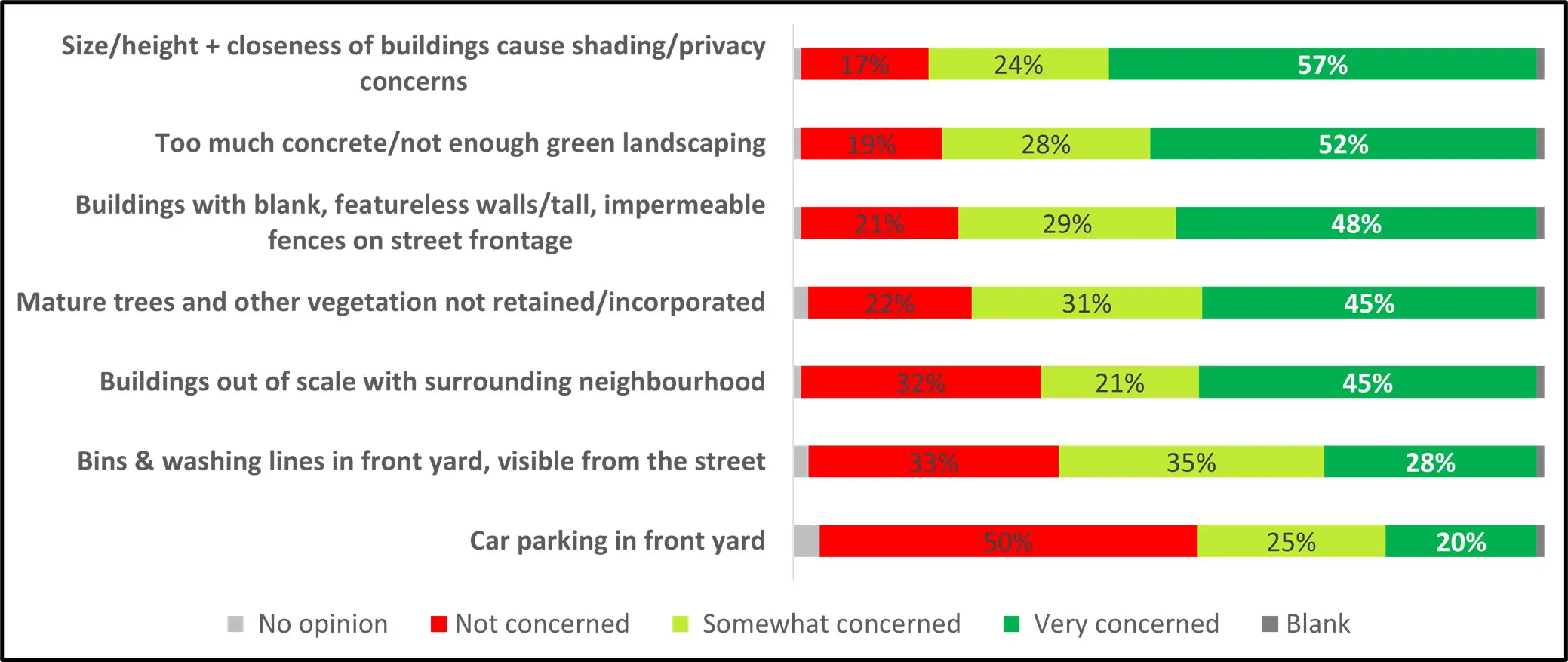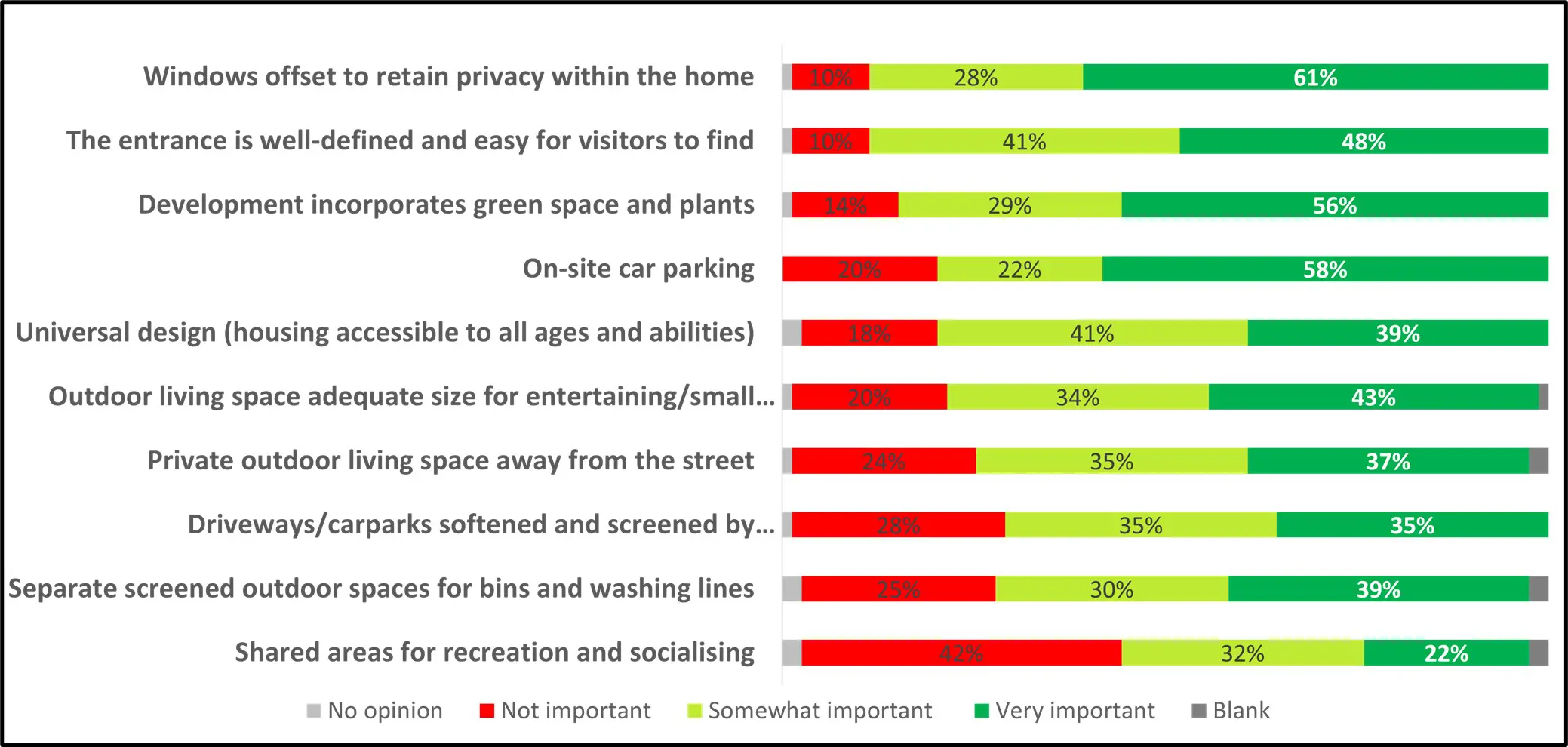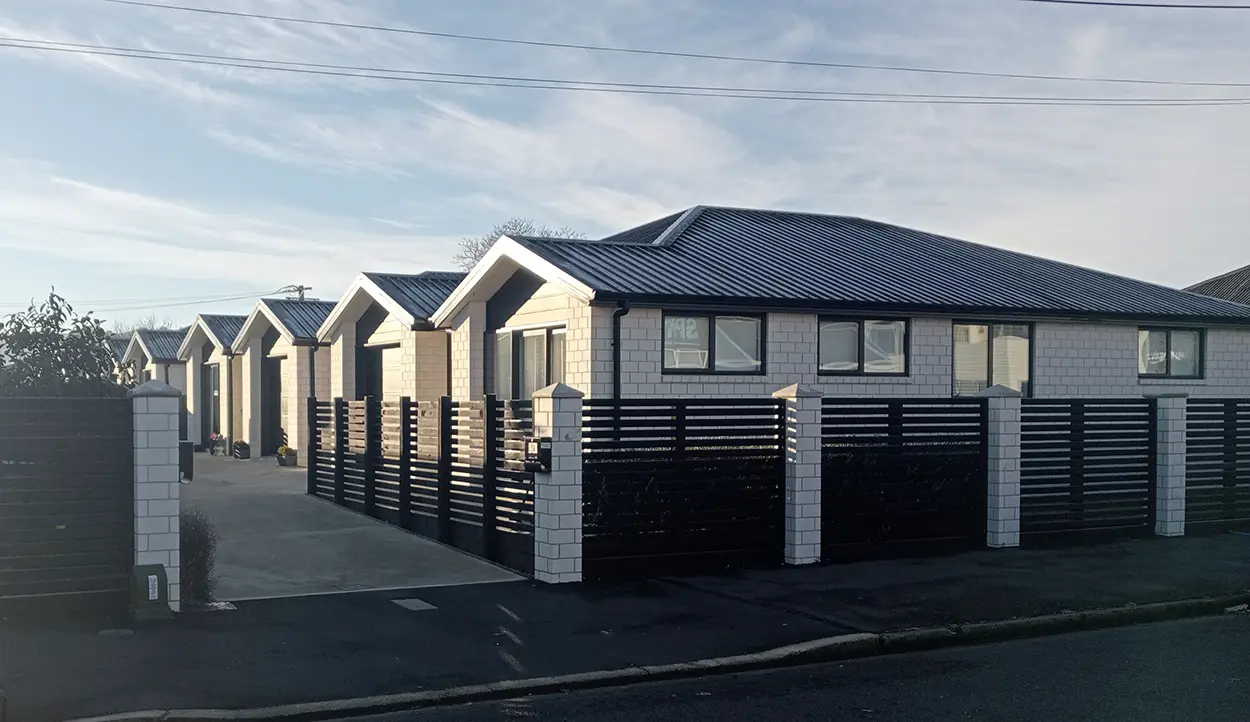Review of 2GP heritage provisions and design of multi-unit housing
As part of our ongoing work to monitor the effectiveness and efficiency of the District Plan (2GP) provisions, we are beginning a review of the provisions related to:
- Our heritage buildings and places, and
- The design of multi-unit housing.
Heritage provisions
Dunedin has a wealth of heritage items, including buildings, which are visible in all parts of the city. These diverse buildings tell the stories of the people and activities that have contributed to the city's growth.
These heritage resources are protected in the district plan through two main methods:
- Inclusion of buildings and places on a list of ‘scheduled heritage items’, with rules governing their alteration and demolition
- Through heritage precincts, located in both residential and commercial areas. Buildings that contribute to the heritage character of the precinct are identified, with rules governing their alteration and demolition. There are also controls on the design of any new buildings in the precinct, to maintain the heritage character.
The Plan review responds to concerns raised about how well the Plan manages the loss of important historic buildings, which are under increased risk of demolition due to housing intensification. In addition, a Heritage Action Plan has recently been developed which outlines potential actions to help the conservation and re-use of heritage buildings. The Plan review will form part of the implementation of the Action Plan.
Design of multi-unit housing
Multi-unit development (also referred to as multi-unit housing) is enabled across many residential suburbs, from North-East Valley to Tainui, and in Mosgiel and Port Chalmers.
The parts of the city that provide for multi-unit development were expanded when the District Plan was put in place in 2018, and then expanded further as part of a change to the District Plan in 2022.
Multi-unit development requires resource consent to ensure it maintains or enhances the amenity of the streetscape and reflects the current or intended future character of the neighbourhood.
The plan review will assess how effective the rules are at achieving these objectives.
Why are we reviewing the rules for multi-unit housing design?
Enabling multi-unit development is a key part of Dunedin’s strategy to meet its housing needs, supporting people to live in areas with good access to services, facilities and transport options. Providing for more housing in existing urban areas is also important for keeping the cost of growth down, such as the costs associated with providing or upgrading infrastructure including roads, 3 waters infrastructure, and parks and recreation facilities.
However, we also understand that the potential change in neighbourhood character and amenity that can come from more intensive housing can be perceived by some people to have negative effects on their neighbourhood.
All multi-unit developments require a resource consent under the 2GP. The 2GP seeks to minimise the potential for negative effects of multi-unit development by managing its design to ensure good neighbourhood, street and residential amenity, as well as good environmental outcomes, such as stormwater management.
As there has been a significant increase in multi-unit housing in recent years, DCC is undertaking a review of its rules to see if they are achieving these outcomes. As part of this review, the DCC sought community feedback on multi-unit housing design through two surveys: Multi-unit housing in my community’ and ‘Living in multi-unit housing’ .
The surveys attracted 449 responses in total (370 for ‘Multi-unit housing in my community’ and 79 for ‘Living in multi-unit housing’).
The first survey ‘multi-unit housing in my community’ focused on understanding what people thought were the most important aspects of design to maintain streetscape amenity and neighbourhood character. It also sought people’s views on the design of recently built multi-unit housing in their neighbourhood or community.
The results showed a high level of concern about the design of multi-unit housing. 73% of the respondents to the ‘Multi-unit housing in my community’ survey thought that more should be done to improve the design of multi-unit developments, in relation to effects on streetscape amenity or neighbourhood character. One of the most significant concerns was around building height and proximity to boundaries with neighbours and the consequential effects of shading and loss of privacy for neighbours. There was also concern about the lack of green space in developments. A high level of importance was also placed on the attractiveness of design (including building features and landscaping) and how well the design fits with neighbourhood character.
The second survey ‘Living in multi-unit housing’ was focused on understanding what people who have lived in, or who have considered living in multi-unit housing, thought were the most important aspects of design as residents.
70% of the respondents to this survey agreed that more should be done to improve the design of multi-unit developments, with a high level of importance being placed on building design that provides for privacy through windows being offset between different units. Having a well-defined entrance that is easy for visitors to find, along with the incorporation of green space and plants within the development was also rated highly. Other design elements that were rated as important included on-site car parking, universal design, and outdoor living space.
The graphs below show responses from survey participants to questions about multi-unit housing design characteristics and features.
Further analysis is underway on the responses received to both surveys to better understand views on multi-unit development design in Dunedin.
The DCC will use the survey responses to help inform its 2GP rules review and to develop any proposals for changes to how the design of multi-unit developments is managed.
‘Multi-unit housing in my community’ survey
How important are the following characteristics to ensure multi-unit housing positively contributes to streetscape amenity and neighbourhood character?

| Survey question | Blank | No opinion | Not important | Somewhat important | Very important |
|---|---|---|---|---|---|
| Buildings are attractive (mix of architectural features/cladding) | 1.08% | 1.35% | 8.38% | 36.5% | 52.7% |
| Developments are attractively landscaped (trees and planting) | 0.81% | 2.43% | 13.78% | 27.3% | 55.68% |
| Design fits with surrounding houses | 0.81% | 1.08% | 22.16% | 32.97% | 42.97% |
| Driveways/on-site car parking screened or softened | 0.81% | 1.08% | 23.24% | 32.97% | 41.89% |
| Bins/clotheslines screened/located away from front yards | 1.62% | 2.7% | 21.62% | 34.05% | 40.0% |
| Front doors/entranceways defined and visible | 1.62% | 2.7% | 37.03% | 32.7% | 25.95% |
How concerning is the potential negative impact of the following characteristics on residential or streetscape amenity or neighbourhood character?

| Survey question | No opinion | Not important | Somewhat important | Very important | Blank |
|---|---|---|---|---|---|
| Size/height + closeness of buildings cause shading/privacy concerns | 1.08% | 17.30% | 23.51% | 57.07% | 1.08% |
| Too much concrete/not enough green landscaping | 0.81% | 18.65% | 27.57% | 52.16% | 0.81% |
| Building with blank, featureless wall/tall, impermeable fences on street frontage | 1.08% | 21.08% | 28.92% | 48.11% | 0.81% |
| Mature trees and other vegetation not retained/incorporated | 0.81% | 22.43% | 31.08% | 44.86% | 0.81% |
| Buildings out of scale with surrounding neighbourhood | 1.08% | 32.16% | 20.54% | 45.41% | 0.81% |
| Bins and washing lines in front yard, visible from the street | 2.16% | 33.24% | 35.41% | 28.11% | 1.08% |
| Car parking in front yard | 3.51% | 50.27% | 25.14% | 20% | 1.08% |
‘Living in multi-unit housing’ survey
Which of the following design features are important to residents and prospective residents?

| Survey question | No opinion | Not important | Somewhat important | Very important | Blank |
|---|---|---|---|---|---|
| Windows offset to retain privacy within the home | 1.27% | 10.13% | 27.85% | 60.76% | 0.00% |
| The entrance is well defined and easy for visitors to find | 1.27% | 10.13% | 40.51% | 48.10% | 0.00% |
| Development incorporates green space and plants | 1.27% | 13.92% | 29.11% | 55.70% | 0.00% |
| On-site car parking | 0.00% | 20.25% | 21.52% | 58.23% | 0.00% |
| Universal design (housing accessible to all ages and abilities) | 2.53% | 17.72% | 40.51% | 39.24% | 0.00% |
| Outdoor living space adequate size for entertaining/small garden | 1.27% | 20.25% | 34.18% | 43.04% | 1.27% |
| Private outdoor living space away from the street | 1.27% | 24.05% | 35.44% | 36.71% | 2.53% |
| Driveways/car parks softened and screened by trees and landscaping | 1.27% | 27.85% | 35.44% | 35.44% | 0.00% |
| Separate screened outdoor spaces for bins and washing lines | 2.53% | 25.32% | 30.38% | 39.24% | 2.53% |
| Shared areas for recreation and socialising | 2.53% | 41.77% | 31.65% | 21.52% | 2.53% |

